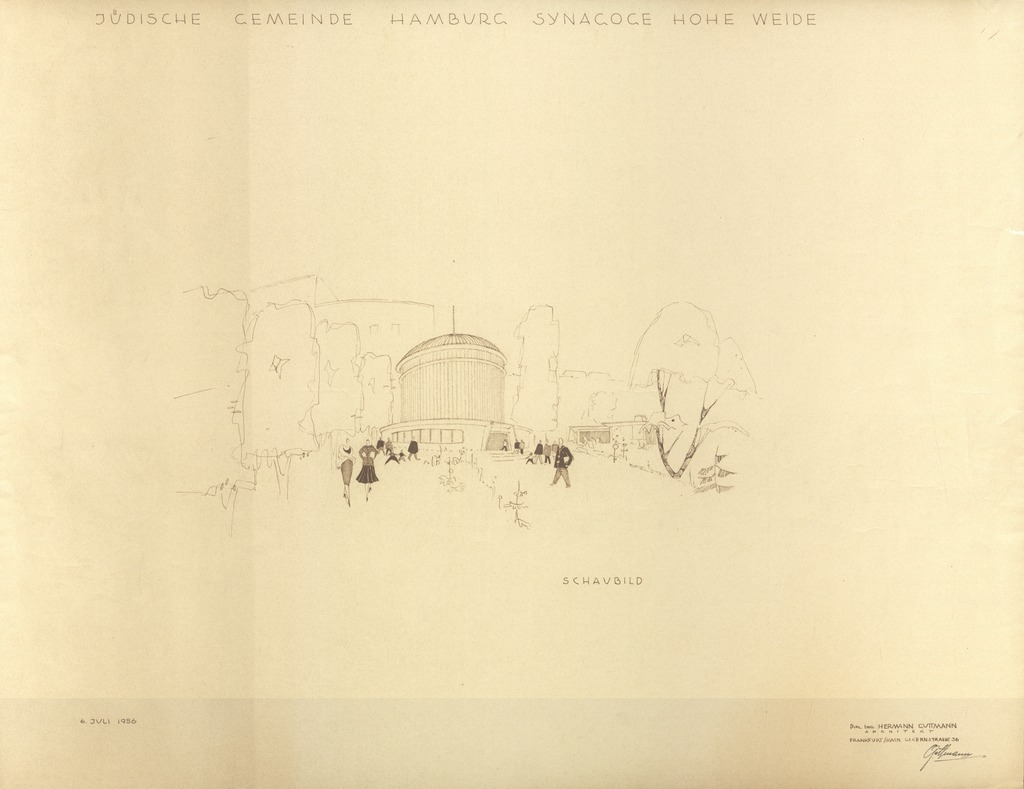Source Description
It was probably in 1956 that plans made by
Hamburg's
Jewish congregation, re-established in 1945, for
building a new synagogue with a community center at
Hohe Weide
became concrete. In order to find an architect and an appropriate design, the
congregation held a
competition. The plan presented here is the design submitted by
Frankfurt
architect
Hermann Zvi Guttmann. It
shows a perspective drawing of a rotunda on a plinth base. The lower level was
probably meant to accommodate the community center while the synagogue itself
constitutes a separate building located above it. The facades reflect the fact that
the two parts of the building are meant for very different usages: on the lower
level, the emphasis is on the entrance that is accessible via several steps, and the
facade appears compact despite the inclusion of a horizontal row of windows; the
synagogue space is structured by narrow, vertical slats. The windows are placed in
between. This creates a structure that appears open and does not specifically
emphasize any particular area on the outside. The building is capped by a low dome.
Guttmann situated this
free-standing building in a parklike setting. In the
architect's archives there are other plans that show variations
of his design for this competition, among them a drawing that shows a tapered
parabola several meters high that rises above a synagogue with an oval floor
plan.
Read on >
Recommended Citation
Hermann Zvi Guttmann, Drawing for Design of the Synagogue at Hohe Weide, 1956 (translated by Insa Kummer), edited in: Key Documents of German-Jewish History,
<https://dx.doi.org/10.23691/jgo:source-174.en.v1> [February 27, 2026].
